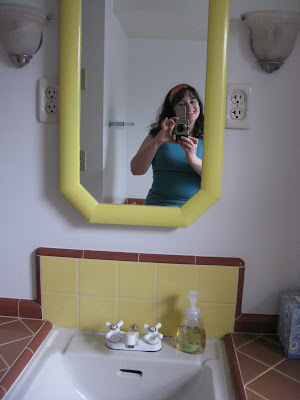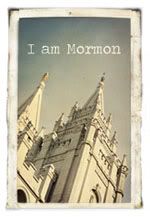Come in the front door. Today, we will tour the common rooms on the first floor!

To the left is the dining room, see the cupboards through the doors?

Close up!

The Library (to the right of the front door) corner window with folding shutters

Whitewashed Roman tiles on the other wall. you can see that there folding doors on 2 walls, one leads to the entryway, the other to the living room.

I like to think that this room is where young men will ask for Nutmeg's hand in marriage, while we listen at the doors.

The doors that lead out to the side porch.

More windows

The staircase with storage cupboard beneath.

The wood burning fireplace (I can hear the crackling now) with a real and DEEP mantle!!! Nutmeg is about to leap into the air - action shot!

The downstairs and vintage bath

Bathtub

Little tiled shower.

Mirror with wall sconces and cute little faucet.

The Kitchen from the hallway. There is a window to look out of while doing dishes because the
schmancy dishwasher that passed inspection doesn't work.

There are pocket doors that close the messy kitchen off from visitors!

I just love all of the rounded shelves.

Vintage (we think) towel holder

The gorgeous windows in the breakfast area. I kinda love the yellow fire hydrant.

Two cupboard doors, the side door and the stairs to the basement

But wait! One of the cupboard doors is a spice rack but as Moose observed it was probably once a fold out ironing board.

"Fold out ironing board" might be the sexiest words in the English language.
 To the left is the dining room, see the cupboards through the doors?
To the left is the dining room, see the cupboards through the doors? Close up!
Close up! The Library (to the right of the front door) corner window with folding shutters
The Library (to the right of the front door) corner window with folding shutters Whitewashed Roman tiles on the other wall. you can see that there folding doors on 2 walls, one leads to the entryway, the other to the living room.
Whitewashed Roman tiles on the other wall. you can see that there folding doors on 2 walls, one leads to the entryway, the other to the living room. I like to think that this room is where young men will ask for Nutmeg's hand in marriage, while we listen at the doors.
I like to think that this room is where young men will ask for Nutmeg's hand in marriage, while we listen at the doors. The doors that lead out to the side porch.
The doors that lead out to the side porch. More windows
More windows The staircase with storage cupboard beneath.
The staircase with storage cupboard beneath. The wood burning fireplace (I can hear the crackling now) with a real and DEEP mantle!!! Nutmeg is about to leap into the air - action shot!
The wood burning fireplace (I can hear the crackling now) with a real and DEEP mantle!!! Nutmeg is about to leap into the air - action shot! The downstairs and vintage bath
The downstairs and vintage bath Bathtub
Bathtub Little tiled shower.
Little tiled shower. Mirror with wall sconces and cute little faucet.
Mirror with wall sconces and cute little faucet. The Kitchen from the hallway. There is a window to look out of while doing dishes because the schmancy dishwasher that passed inspection doesn't work.
The Kitchen from the hallway. There is a window to look out of while doing dishes because the schmancy dishwasher that passed inspection doesn't work. There are pocket doors that close the messy kitchen off from visitors!
There are pocket doors that close the messy kitchen off from visitors! I just love all of the rounded shelves.
I just love all of the rounded shelves. Vintage (we think) towel holder
Vintage (we think) towel holder The gorgeous windows in the breakfast area. I kinda love the yellow fire hydrant.
The gorgeous windows in the breakfast area. I kinda love the yellow fire hydrant. Two cupboard doors, the side door and the stairs to the basement
Two cupboard doors, the side door and the stairs to the basement But wait! One of the cupboard doors is a spice rack but as Moose observed it was probably once a fold out ironing board.
But wait! One of the cupboard doors is a spice rack but as Moose observed it was probably once a fold out ironing board. "Fold out ironing board" might be the sexiest words in the English language.
"Fold out ironing board" might be the sexiest words in the English language.














5 comments:
My favorite part has to be the columns and all the windows! Seriously, you are so blessed. :) We need to have a play date for Sweetie and Nutmeg so I can come and drool over your house.
I love your charming new home. Congratulations!
What a beautiful home. I love how open it its.
Love, love, love!
That home totally suits you! It's beautiful! I love it!
Post a Comment